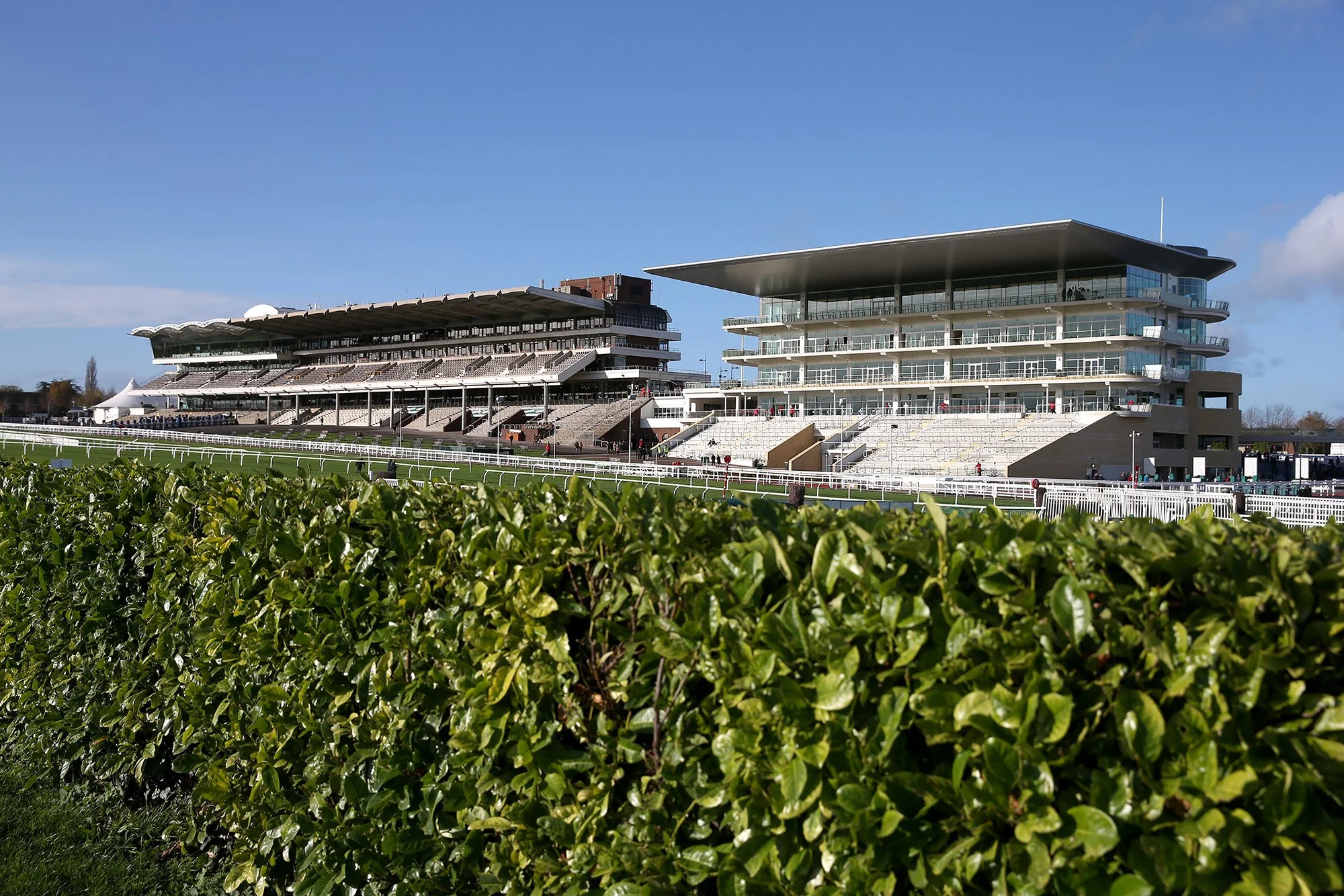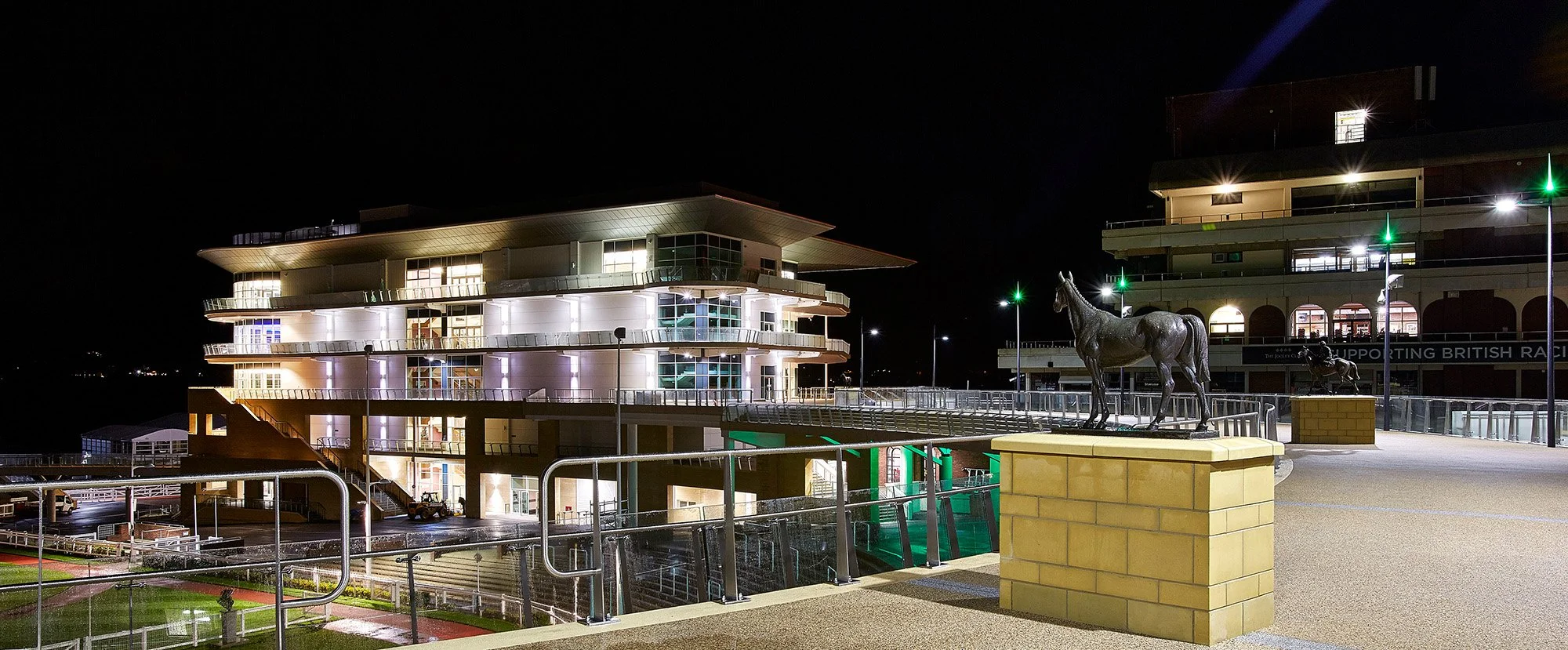Cheltenham Racecourse
Architect: Roberts Limbrick Architects
Client: The Jockey Club
Value: £45m
The grandstand structure is a steel frame supporting precast slabs on piled foundations with large basement areas. The design incorporates large spans for striking open spaces, clear elevations for enhanced views, cantilevering balconies and an impressive 21m canopy overhanding the racecourse elevation.
For this project, Furness Partnership was working on the construction of a new state-of-the-art five-storey grandstand with 6,500 capacity. The structural design had to take into consideration the exposure of the building to strong winds. The construction Layout consists of the following;
Ground floor public areas
First-floor annual member’s bar
Second-floor owner’s and trainer’s bar
Third floor Royal and eleven Privet boxes
Fourth Floor
Cheltenham Club premium boxes
156 basement toilets




