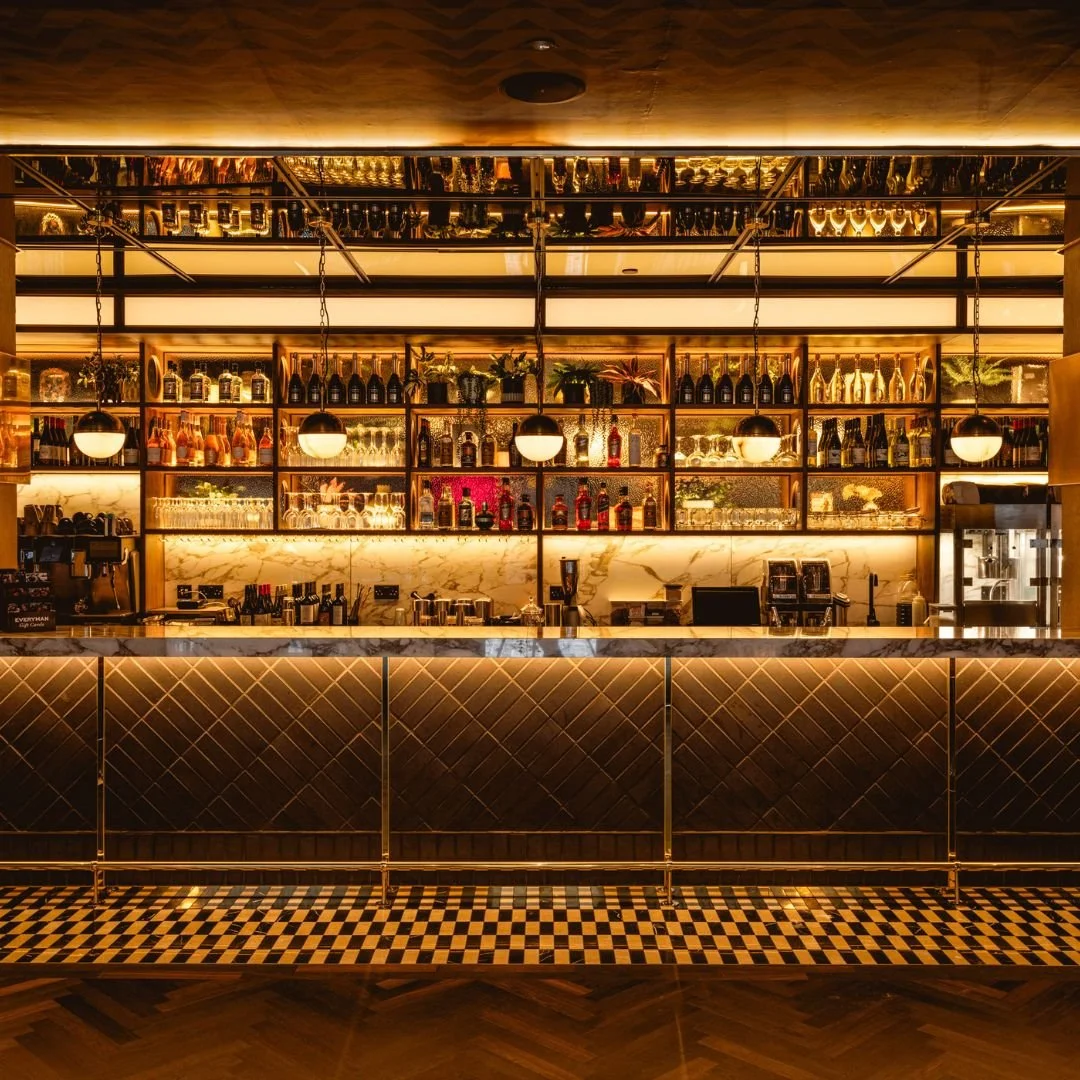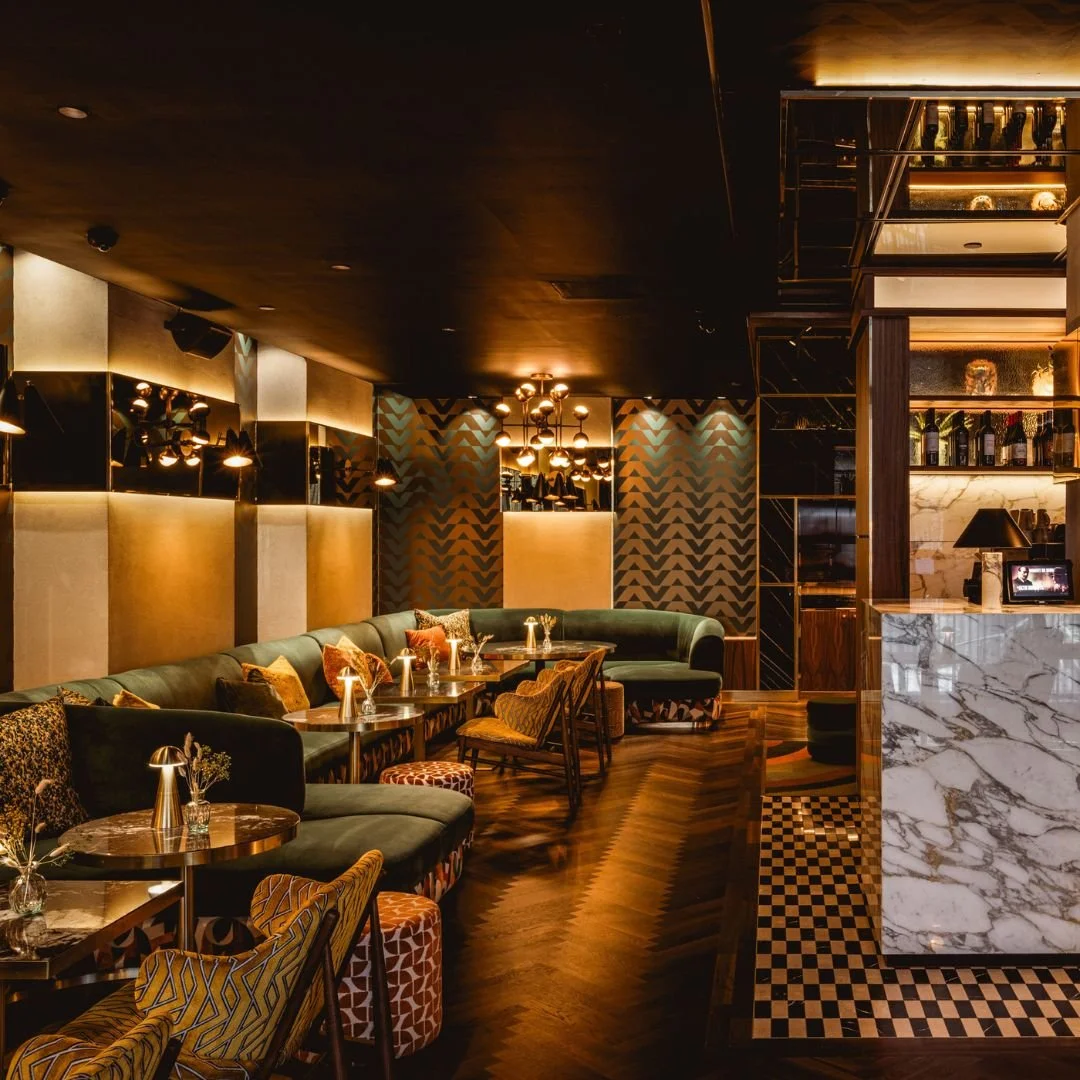Everyman Brentford, open for business!
Architect: Fusion DNA
Client: Everyman Cinemas (Photo Credit)
Everyman Brentford opened for business, March 27th…
This cosy 3-screen cinema part of the Ballymore Brentford Project, welcomed its first guests on March 27th. It's a great addition to the lively community and is easy to reach from Brentford High Street. It was a pleasure to work with the fantastic construction team and client.
The Cinema is situated on the ground floor of a new concrete framed apartment block next to the River Brent. The Landlord built the ‘warm shell’ for the Everyman Cinema fit-out by constructing the auditorium acoustic boxes and steppings. The structural fit-out works included raised floors, balustrades, stages, projector suspension and the entrance canopy. Special detailing was required to coordinate the suspension of the sprinklers and ductwork from the landlord’s provision of the auditorium drop rods.







