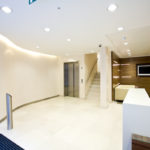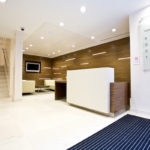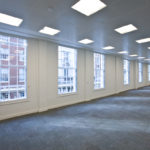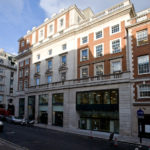The project compromised a two phase refurbishment to an existing mixed use 1960s reinforced concrete frame building on the corner of Sackville Street and Vigo Street in the middle of the West End.
The first phase involved a basement and ground floor retail refurbishment, which entailed removing part of the first floor structure in order to provide a double height trading floor. The phase one works also included the necessary enabling works for the phase two development to commence at a later date.
The second phase comprised of the refurbishment to the existing 4 storeys of office space and 3 floors of residential apartments above. The structural works included various complex alterations for newly serviced building including lift shafts, plant rooms, risers etc, and also required removing the major structural columns at ground floor level to provide a new fully glazed main entrance foyer.



