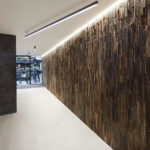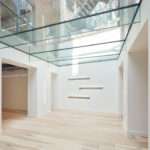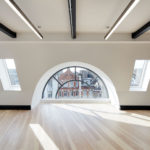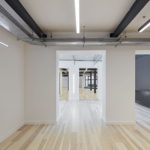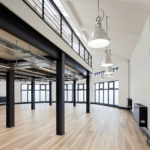A category A office refurbishment and extension of two 1980’s commercial buildings. The floor space was to be rearranged to create a high quality modern working environment and to provide the link between two buildings at the office level.
To maximise the lettable space the lift core was relocated and the front and rear buildings were connected by a new glass roof over the courtyard.
Internally the building consists of open space offices with new shower facilities, changing rooms and bike storage. The interior reflects surrounding Clerkenwell area with a simple palette of timber, ceramic and exposed services. The unfinished steel frame helps to increase the ceiling heights and together with the lighting in a ‘gunmetal’ finish adds to the industrial feel.
The façade has been modernised with original brickwork painted dark grey, new glazing and illuminated canopies.
In total there is now over 12,000sqft of upmarket office and showroom space with new high quality fixtures and finishes.
