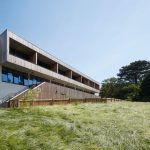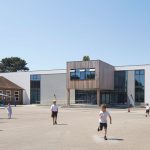- Lovely School
This new primary school expansion houses new classrooms and assembly halls for the school. The structural solution proposed a number of challenges with the design in terms of achieving large open plan double space classrooms whilst still supporting the structure above.
In this case the CLT wall structure above was used to span horizontally to act as a beam to allow the space planning of the school to be achieved.


