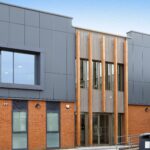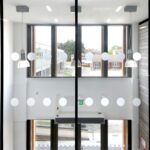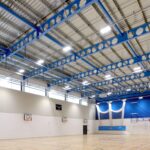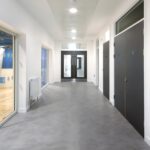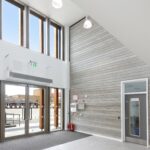The final phase been completed on the ambitious new build project at Epsom & Ewell High School, creating a state of the art sports facility to join the existing sports pavilion and pitches. The building comprises a two-storey braced steel frame superstructure with ground-bearing slabs and shallow pad footings. The large sports hall features unique cellular roof beams creating efficient space for services as well as a column-free corner window formed using cantilevers. The first floor structure utilises precast concrete planks working compositely with the steel frame. The ground floor area consists of the main sports hall, changing rooms, gym hall, offices and plant rooms with a dance studio, fitness studio and changing rooms on the first floor. It has been a delight to work with Bourne Education, MEA and CLArchitects on this project and a we are very satisfied with the result.
