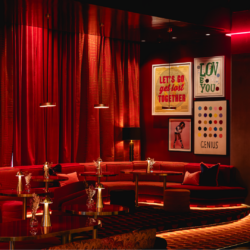
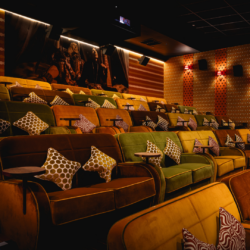
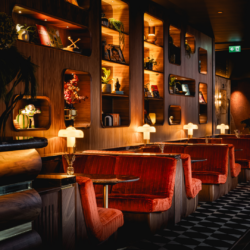

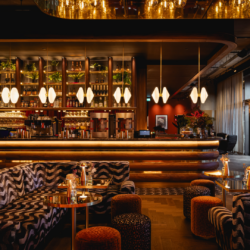
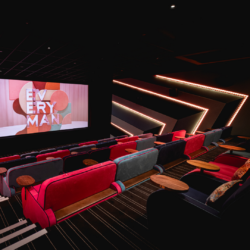
It was a delight to attend the opening ceremony this December to showcase another successful project for our client – Everyman Cinemas. A special shoutout to Fusion DNA Architects for their seamless collaboration.
Project Details –
Situated in a new concrete framed tower block to the south-west of Stratford City. The landlord built the ‘warm shell’ for the Everyman Cinema fit-out by constructing the auditorium acoustic boxes and steppings. The structural fit-out works included the installation of raised floors, balustrades, stages, projector suspension systems, back bar shelving steel frames, and timber partitioning.
Notably, the soffit of Auditorium 1’s stepping’s were underdrawn with a plasterboard acoustic ceiling, which concealed the structural frame, thus preventing access for head restraint of internal partitions or suspension of services. This required a steel frame to be built within the undercroft to facilitate the plantroom and partitioning.
Architect – Fusion DNA
Client – Everyman Cinemas