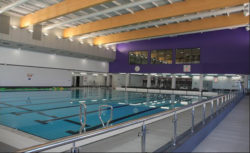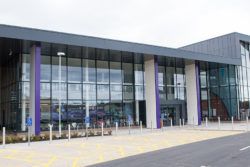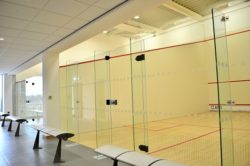


This was a new build project wHere part of our clients scheme to enhance their wet and dry sport and leisure facilities.
The build contained an 8 lane 25m pool, separate learner pool with a variable height base, a toddler splash area 4 court sports hall, dance studio, 2 squash courts, health and a 120 station fitness suite, indoor climbing wall, wet and dry changing facilities, health referral room for confidential health and wellbeing advice and a café .
The frame comprised of a braced steel frame with 25m glulam roof beams to the pool halls. The feature fins to the external of the building also aided stability.
The main structure was founded on traditional strip and pad footings. The 2No pool tanks were constructed from poured water retaining concrete on driven piles to reduce differential settlement.
The project was undertaken in conjunction with Sport England who due to the effective design process now use the project as a case study facility.