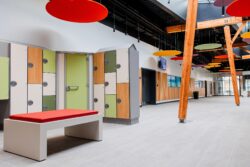
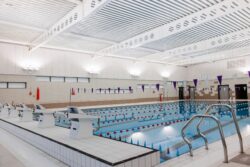
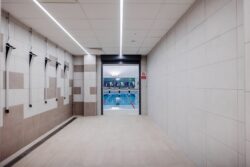
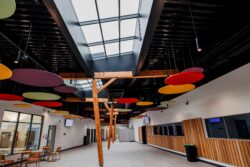
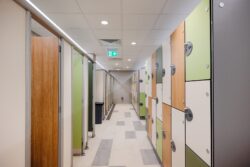
The Perse School Sports Centre Cambridge
Facilities comprise a 25m pool, climbing wall, sports hall, changing village, and atrium, providing stunning facilities. Involvement during stage 5/handover, marking the transition to the operation phase.
We are delighted to share that this project exceeded our 2025 carbon calculation targets, ahead of the industry standard.
Architect – Saunders Boston Architects
Client – The Perse School